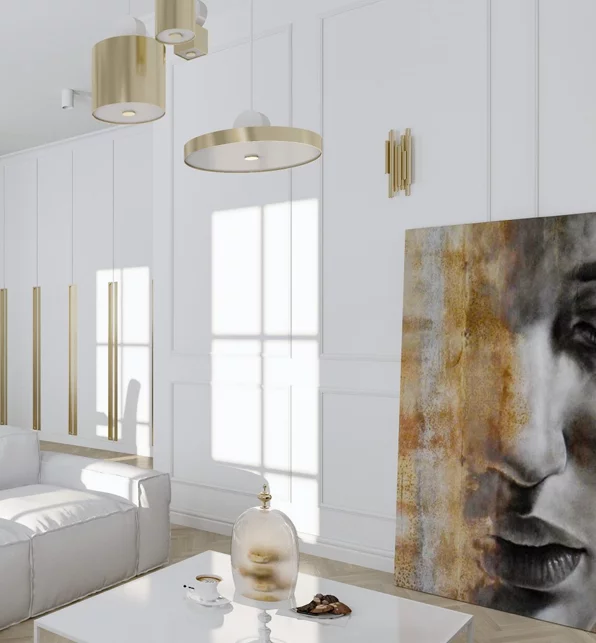Francesco Design / Offer
Offer
Interior Design
Are you looking for a designer with a soul who can create original interiors in a unique style?
I carry out interior design projects in Wrocław and other Polish cities, tailored to individual needs and expectations. As an interior designer based in Wrocław, I offer designs for single-family houses, apartments and offices, guaranteeing clients something more than just uniqueness of style.
By having your spaces designed by a professional in the field, you can be sure that the final result will represent the right combination of styles and form, taking into account the comfort and well-being of the user. Let me invite you to my world of interior design.

Scope of the project
In accordance with your expectations

CONCEPTUAL
DESIGN
personal survey of the spaces to be designed or sending floor plans and other documents required for the project in question (to be agreed in detail after establishing cooperation)
2-3 proposals for the functional layout considering the technical aspects of the space
photorealistic architectural visualisations to serve as the basis for the design
cost estimate and bill of materials and furnishings used in the project along with their supplier and prices

DETAILED
DESIGN
personal survey of the spaces to be designed or sending floor plans and other documents required for the project in question (to be agreed in detail after establishing cooperation)
2-3 proposals for the functional layout taking into account the technical aspects of the space
photorealistic architectural visualisations to serve as the basis for the design
documentation for carpenters/furniture makers – customised furniture design
documentation for electrical connections
documentation for water and sewage system connections
documentation for suspended ceilings
cost estimate and bill of materials and furnishings used in the project along with their supplier and prices

DETAILED
DESIGN + SUPERVISION
personal survey of the spaces to be designed or sending floor plans and other documents required for the project in question (to be agreed in detail after establishing cooperation)
2-3 proposals for the functional layout taking into account the technical aspects of the space
photorealistic architectural visualisations to serve as the basis for the design
documentation for carpenters/furniture makers – customised furniture design
documentation for electrical connections
documentation for water and sewage system connections
documentation for suspended ceilings
cost estimate and bill of materials and furnishings used in the project along with their supplier and prices
supervision of works, implementation of the project (to be agreed in a separate agreement)
Stages of the project
Below there are the individual stages of the project
1
Analysis of the investor’s needs
The most important aspect at this stage is to gain a better insight into the technical and functional possibilities of the space to be designed. Another, equally important aspect, is to analyse the investor’s expectations and needs, as well as the planned budget for the project, based on which products, materials and solutions will be selected.
The style which the investor prefers and feels most comfortable with is also important. The right choice of colour scheme to match the client’s personality will ensure that the space is tailored to meet his or her needs.
2
Survey
A professional survey of the investor’s property allows us to consider elements that may not be visible on the plans and avoid mistakes at later stages of the project. In the last few years, remote projects have become and an increasing popular and convenient form of cooperation between the investor and the designer.
3
Visualisations
In my practice, I use the proposed functional layout in visualisations. This is the most anticipated stage of the project for the investor, which can be implemented as early as two days after signing the contract. I believe that this form of presentation, including the previously agreed colour schemes, solutions, expectations, and the style of the space to be designed, allows the client to imagine the final effect. The investor can look at the virtual space without the need to guess or imagine what he or she might expect. This is also the moment for introducing changes, if required, to refine all the details.
4
Technical documentation
Technical documentation allows us to provide guidelines for the contractors who will be responsible for the project. This includes: technical drawing projections, dimensions of personalised furnishings, guidelines for tile layers, fitters, construction and finishing crew, electricians and other specialists involved in the project.
5
Bill of materials/summary of offers
It is important to design the space within the planned budget. For that purpose, a bill of materials to be used in the project is drawn up. We support the investors in selecting the best offer of a given product on the market. The summary presents a list of products with images, links to the shop, prices, and quantities. The breakdown into individual rooms allows the investor to have control over the budget. This form is also very helpful for analysing the chosen solutions.
6
Author’s supervision
We offer an additional support for the investor in the form of the author’s supervision. In this case, we are responsible for all the aspects related to the correct execution of the work in accordance with the best practice. The investor is kept informed of the progress of the work through a communication channel agreed in advance. Typically, we contact our clients over the phone and e-mail, sending them photo reports and description of the current stage of completion. Our scope of responsibility includes: supervision of the construction crew, procurement of products and materials used in the project, supervision of timely implementation of individual stages of the project and delivery of all materials required.
@Francescodesign.pl
Interior Design


